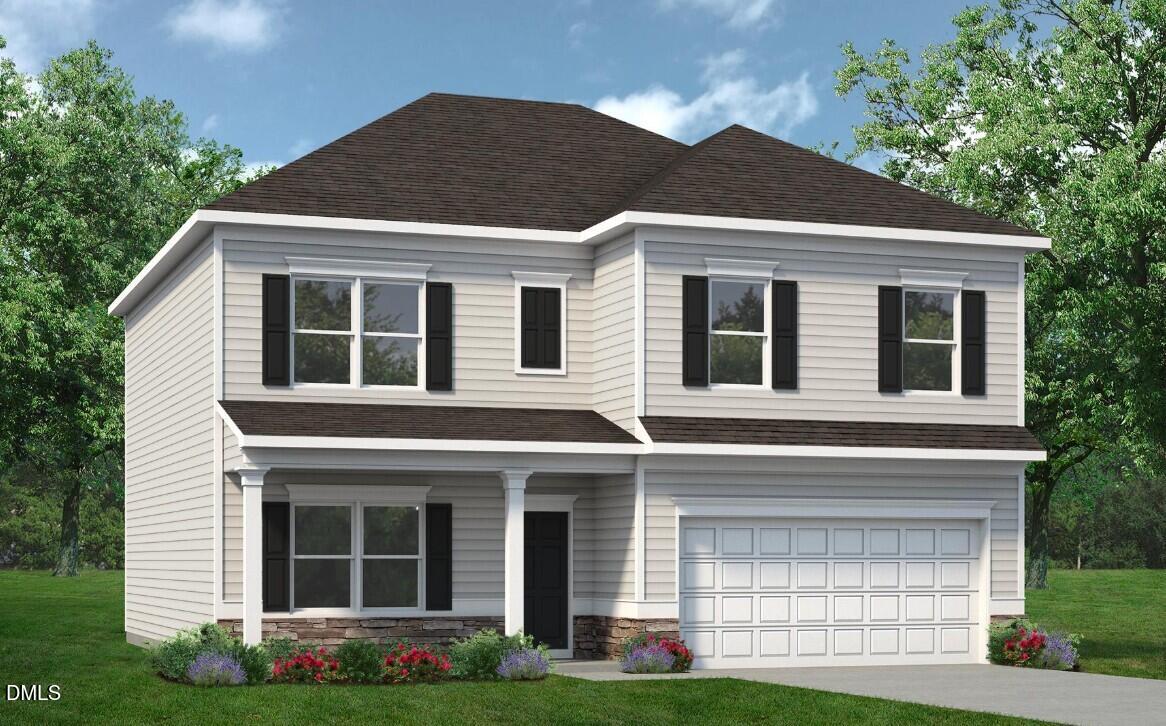Days
Hours
Minutes
Seconds
Smith Douglas Homes presents the McGinnis plan at Drake Estates. THIS HOME IS UNDER CONSTRUCTION WITH AN ESTIMATED COMPLETION DATE OF LATE JANUARY 2026 The McGinnis is a two-story home designed for both style and comfort. A welcoming entry leads to a traditional dining room, which can easily be reimagined to fit your lifestyle. The kitchen is a chef`s dream, featuring granite countertops, upgraded cabinets with crown molding, stainless steel appliances, and a convenient island that provides extra prep space. The kitchen seamlessly flows into the oversized family room, creating the perfect space for gatherings. Luxury vinyl plank flooring enhances the main level, adding both beauty and durability. Upstairs, you`ll find four spacious bedrooms and a versatile loft. The private owner`s suite is thoughtfully set apart from the secondary bedrooms and boasts a spa-like ensuite with a double vanity, leading into a generous walk-in closet. Step outside and enjoy the outdoors on your expansive .36-acre homesite, offering endless possibilities for relaxation or play.
