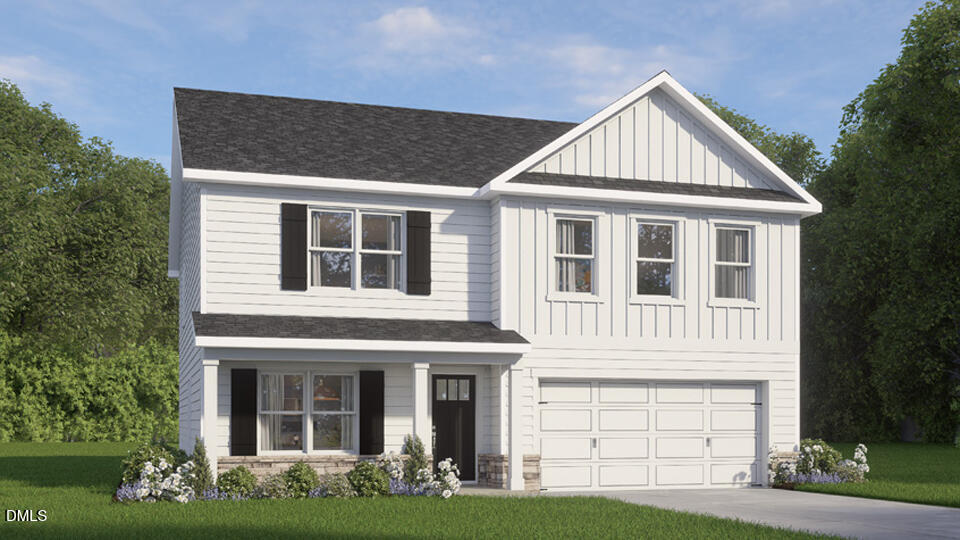Days
Hours
Minutes
Seconds
Come tour 868 Bullhorn Dr.! One of our new homes at The Reserve at Prestleigh, located in Wake Forest, NC. The Hanover floor plan, which is available at The Reserve at Prestleigh, is one of D.R. Horton`s most popular floor plans. The foyer opens into an open-concept main level, which features a spacious kitchen with a pantry and an island with countertop seating that overlooks a dining and living area. Additionally, the downstairs features a half bathroom and a flex room, which could be used as a formal dining space or an office. Upstairs, there is a loft that provides extra space for work and play. The primary bedroom boasts a private bathroom and walk-in closet, while three additional bedrooms share a comfortable bathroom. For convenience, there is also a laundry room upstairs. This floorplan is designed to suit any stage of life. D.R. Horton is an Equal Housing Opportunity Builder. Home and community information, including pricing, included features, terms, availability and amenities, are subject to change and prior sale at any time without notice or obligation. Pictures, photographs, colors, features, and sizes are for illustration purposes only and will vary from the homes as built. Images may contain virtual staging. Smart home package included! * Photos are not of actual home or interior features and are representative of floor plan only. *
