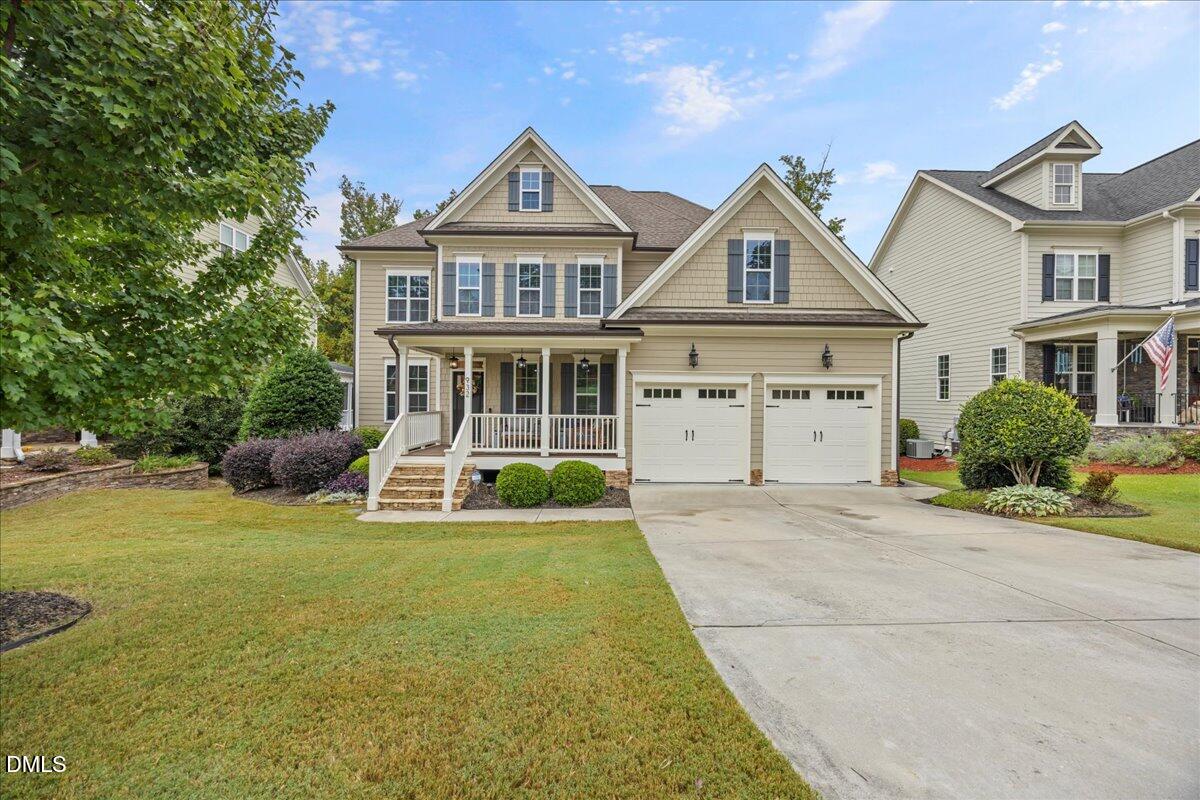Days
Hours
Minutes
Seconds
Luxury Living in Holly Springs! This custom 5-bedroom, 4-bath home combines timeless design with modern comforts in one of Holly Springs` most desirable neighborhoods. The main level offers a front porch, private office, formal dining, open living area, and gourmet kitchen with island, granite, stainless appliances, and walk-in pantry. A 1st floor guest suite with full bath is perfect for visitors. Upstairs features four bedrooms plus a loft, including a spacious primary suite with spa-like bath and custom walk-in closet. A walk-up attic provides great storage or room to expand. Enjoy outdoor living with a screened porch, grilling deck, patio with pull-down projector screen, and a large fenced yard. Close to shopping, dining, and top-rated schools—this home has it all!
