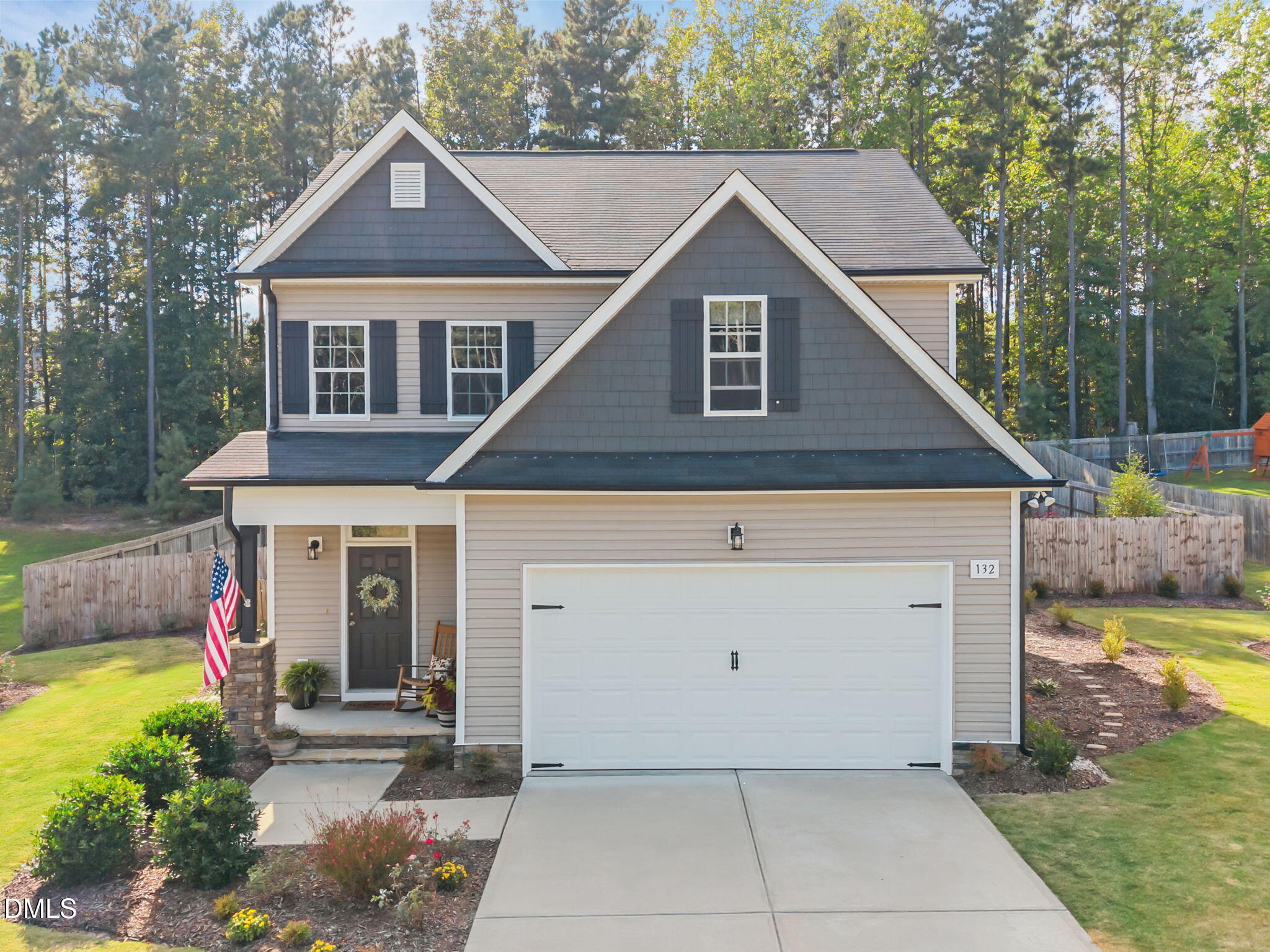Days
Hours
Minutes
Seconds
Welcome home to this beautifully landscaped gem in the highly sought-after Goodwin Chase community of Wendell! This move-in ready home offers 3 spacious bedrooms plus a versatile flex room, perfect for a home office, playroom, or guest space. Step inside to find luxury vinyl plank flooring throughout the first level and an open-concept design that makes everyday living and entertaining a breeze. The gourmet kitchen shines with granite countertops, a center island with bar seating, recessed lighting, and a walk-in pantry—all complemented by stainless steel appliances, including a refrigerator and brand-new oven. The sunny eat-in area flows seamlessly into the inviting family room, where you can unwind by the stone surround gas fireplace. Outdoor living is just as enjoyable, with a covered patio, raised garden beds, firepit, and fenced-in yard—ideal for grilling, gardening, or cozy nights with friends and family. Upstairs, you`ll find three bedrooms plus a flexible 4th room that can serve as another bedroom or bonus space. The private primary suite features tray ceilings with crown molding, a spa-like bath with double vanities, and a walk-in shower. For extra convenience, the gas grill, washer, dryer, and refrigerator all convey, making move-in a breeze. Enjoy the perfect balance of peace and accessibility—just minutes from downtown Wendell, Clayton River Walk, East Triangle YMCA, shopping at Flowers Crossroads, and quick access to US 70, Hwy 42, and I-87/US 264 Bypass.
