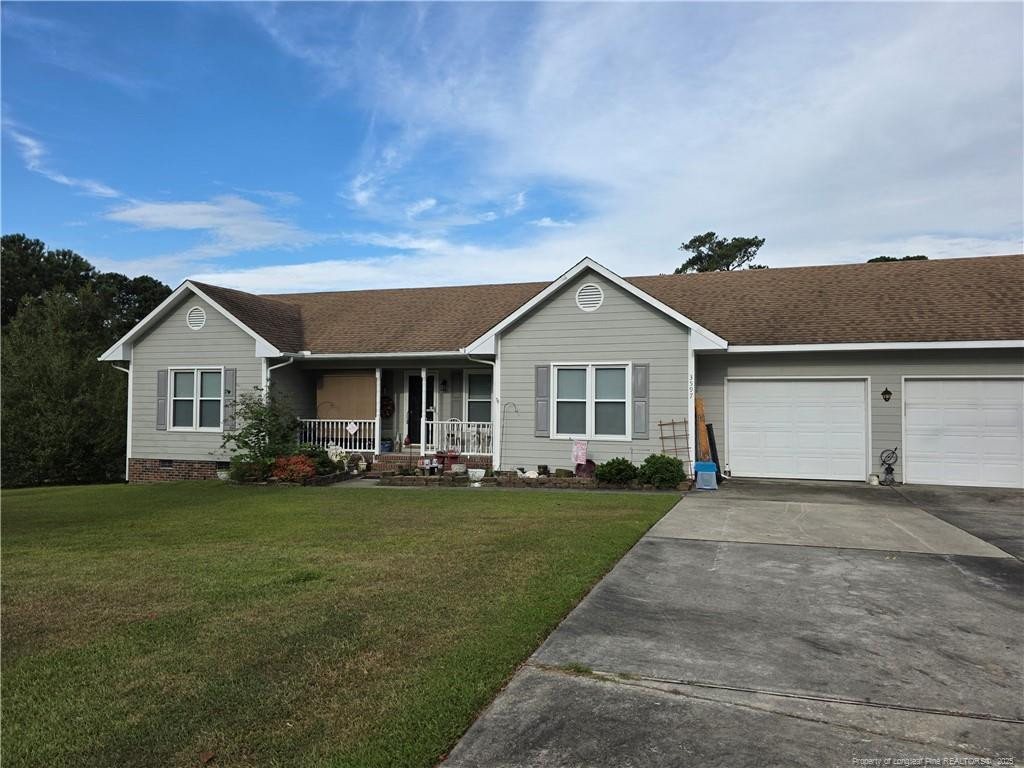Days
Hours
Minutes
Seconds
COMING SOON! Property will go live after the Estate Sale. **Come for some estate sale shopping! Friday, Sept 19 8:00 am to 4:00 pm and Saturday, Sept 20 9:00 am to 3:00 pm. ** Welcome to your serene retreat in sought-after Country Club Hills! This charming 3-bedroom, 2-bath ranch offers a rare water view and an inviting floor plan designed for comfort and convenience. A spacious open foyer sets the tone, leading into a home filled with natural light and thoughtful details. Enjoy formal gatherings in the elegant dining room or casual meals in the oversized breakfast nook overlooking the pond. The large kitchen and living spaces flow seamlessly to an expansive deck, perfect for entertaining or simply relaxing while taking in the beautiful sloping, fenced backyard that gently meets the water’s edge. The primary suite is a true haven with a jetted soaking tub, step-in shower, and generous layout. Additional highlights include a large double-door garage with built-in shelving, pull-down attic access, and a quiet cul-de-sac setting that ensures peace and privacy. Only 7-to-10-minute drive to two access points on the Cape Fear River Trail, and close to shopping and dining on the north side of town. This is more than a home—it’s a lifestyle of comfort, nature, and timeless charm, all in a desirable neighborhood close to everything you need.
