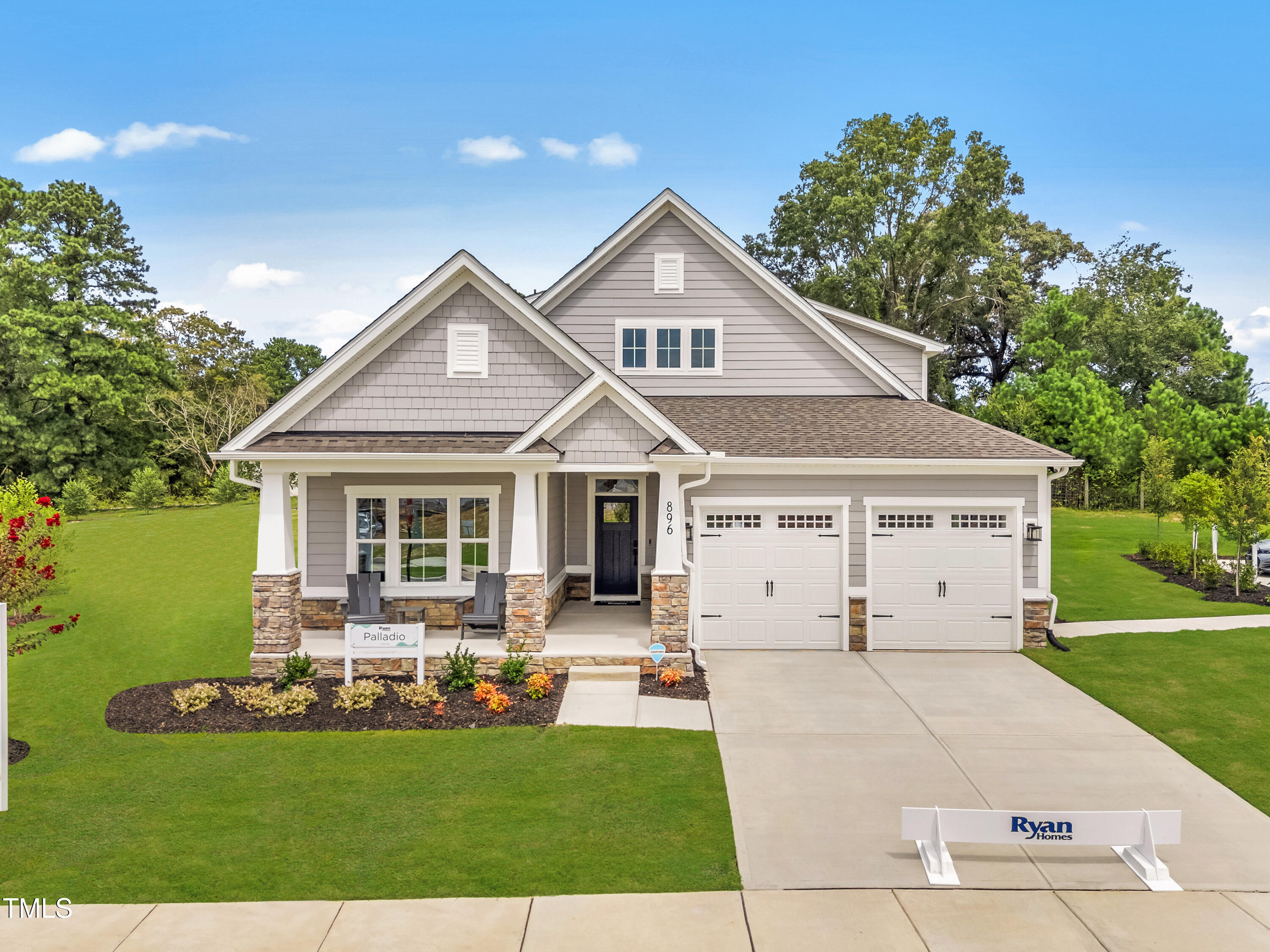Days
Hours
Minutes
Seconds
TO BE BUILT: Welcome to Ryan Homes at Allen Park Ranches in Raleigh, NC! The Palladio 2-Story is a 3-bedroom, 3-bath home with a 2-car garage and 2,626 square feet of thoughtfully designed living space, located on a desirable corner lot with a main-level owner`s suite. This home features quartz countertops, white cabinets, and stainless steel appliances. Luxury vinyl plank flooring is included throughout the main living areas, with carpet and ceramic tile in select spaces. A large foyer welcomes you in, with a spacious bedroom and full bath just off the entry. A versatile flex room can be used as a home office or converted into a fourth bedroom. The kitchen includes an island and walk-in pantry and opens to the dining area and living space, creating a comfortable flow for everyday living or entertaining. The main-level owner`s suite is tucked away for privacy and includes dual vanities and an oversized walk-in closet. Upstairs, a third bedroom, full bath, and loft provide the perfect guest suite or additional living space. Allen Park Ranches offers ranch-style homes designed with dependable quality, exceptional craftsmanship, and luxurious living in mind. Located just 8 miles from downtown Raleigh and close to I-540, this master-planned community will feature a resort-style pool, clubhouse, community garden, dog park, walking trails, and more. Schedule your appointment today to start your home buying journey!
