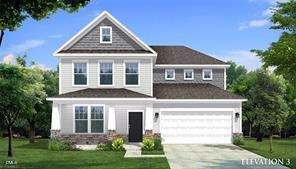Days
Hours
Minutes
Seconds
Welcome to The Jordan - a spacious and stylish floor plan designed for modern living! A long, inviting entryway sets the tone, leading you past a main-level bedroom and full bath, ideal for guests or multigenerational living. Just beyond, you`ll find a formal dining room that opens to a bright, open-concept family room with a cozy fireplace, creating a warm and welcoming gathering space. The gourmet kitchen features a large island, abundant cabinet space, a walk-in pantry, and seamless flow to the oversized covered patio—perfect for entertaining or relaxing outdoors. Upstairs, an open loft provides flexible living space, while two secondary bedrooms share a full bath. The convenient upstairs laundry room adds function and ease to your daily routine. The luxurious owner`s suite completes the second floor with a spa-inspired bath and an impressive walk-in closet. Renderings/pictures are of a model home. Completion Oct/Nov
