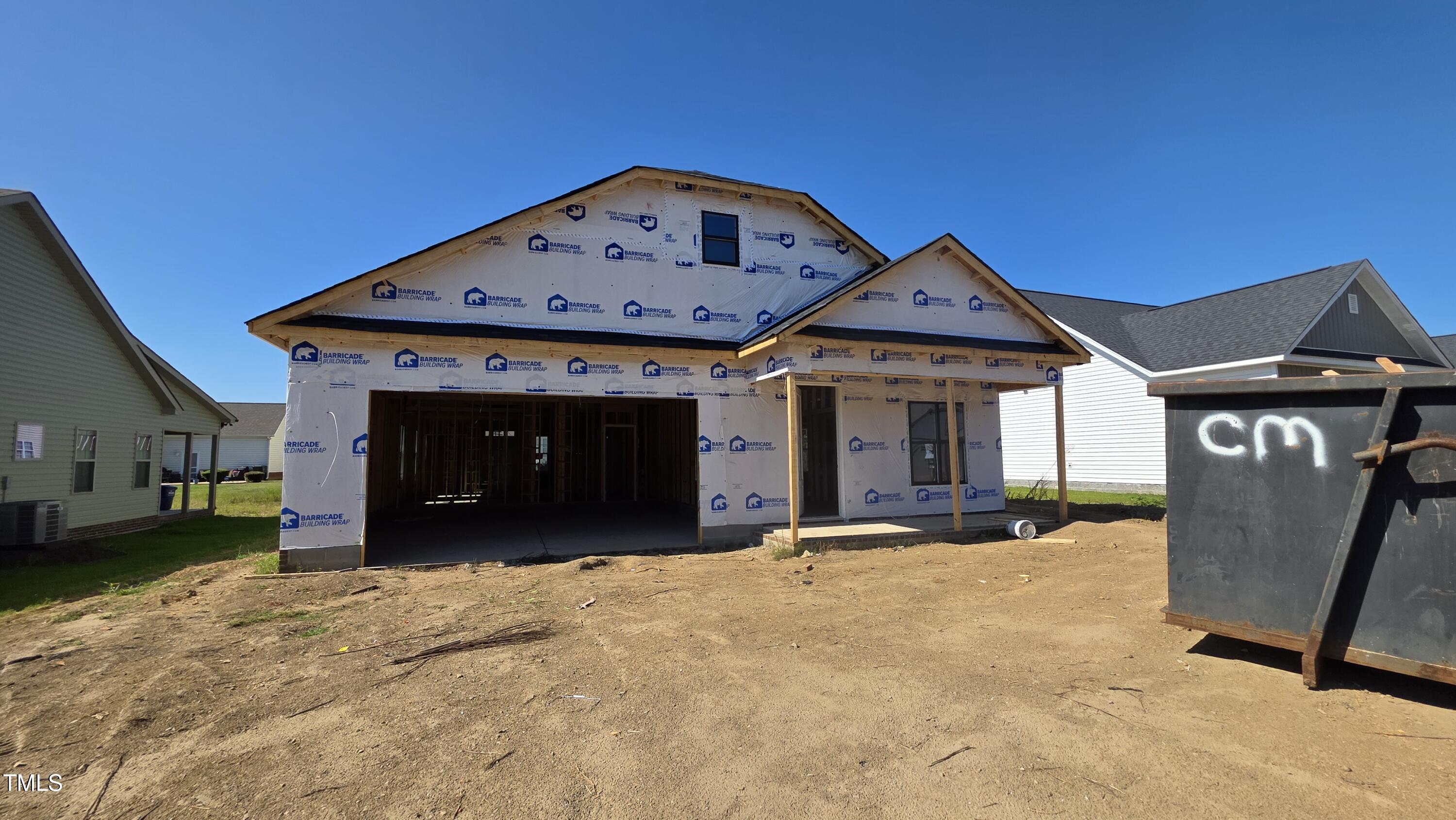Days
Hours
Minutes
Seconds
AMAZING LENDER CONCESSIONS AVAILABLE! This Home Qualifies For Community Reinvestment Loan! Custom Built True RANCH Plan by Brandywine Homes! Tankless Water Heater! Upgraded LVP Flooring & Cove Crown Molding Throughout Main Living! Kitchen: ``White Aloha`` Granite Countertops, Custom ``Chalk`` Painted Cabinets, Custom ``Peat`` Stained Island w/Breakfast Bar & Accent Pendant Lights, SS Appliances Incl Gas Range, Microwave & Dishwasher & Walk in Pantry w/Barn Door Entry! Owner`s Suite: Foyer Style Entry, Plush Carpet & Spacious WIC! Owner`s Bath: 12x24 Tile Floor, ``Peat`` Stained Dual Vanity w/``White Zen`` Quartz & Rectangular Sinks, Custom Stained Cabinets w/Center Drawers, Walk in Shower & Linen Closet! Family Room: w/Vaulted Ceiling, LVP Flooring, Crown Molding & Access to Rear Covered Porch! Spacious Secondary Bedrooms! Mudroom/Drop Zone w/Access to Oversized 2-Car Garage!
