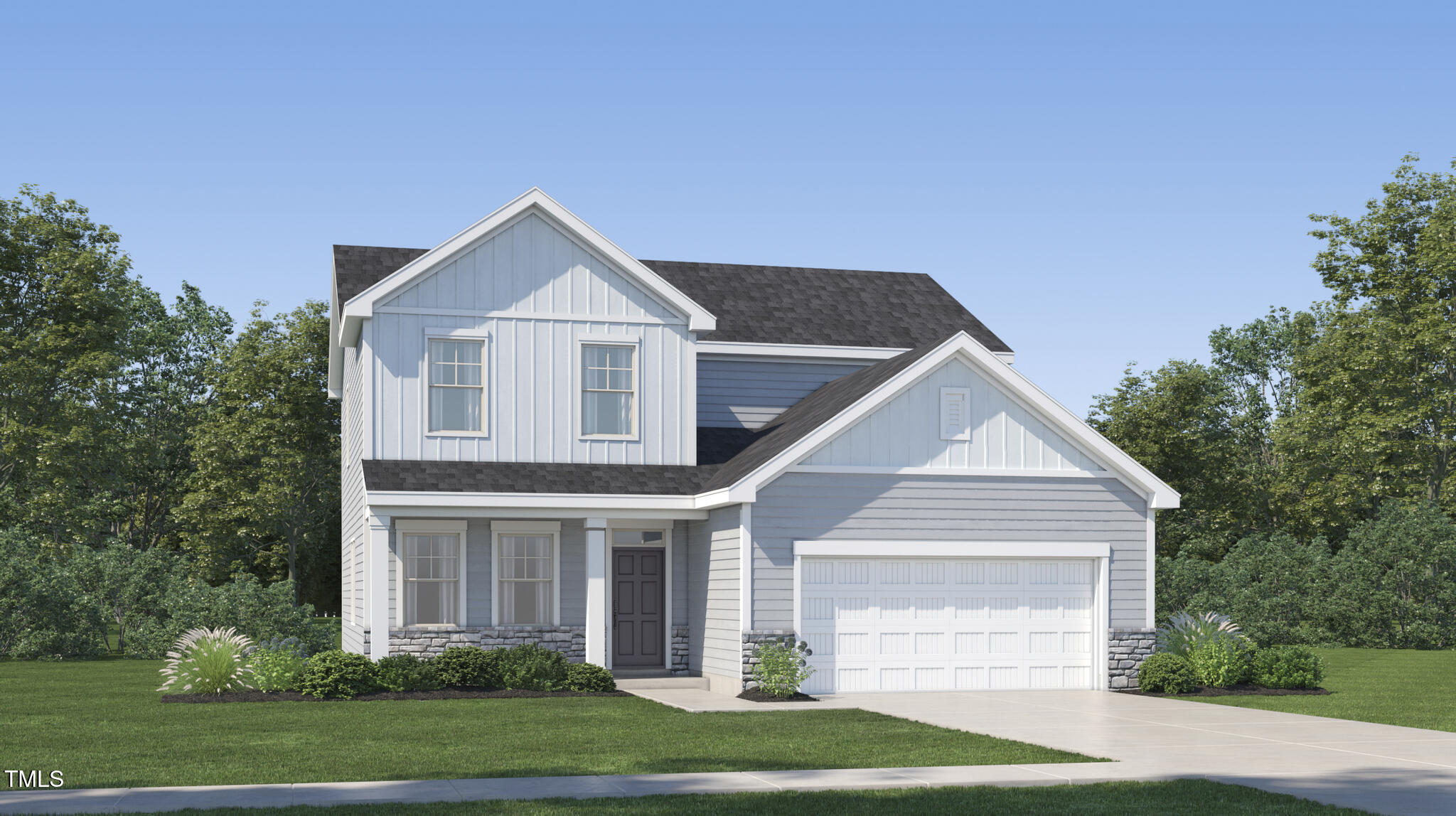Days
Hours
Minutes
Seconds
This new two-story home has a gracious design with a first floor dedicated to shared living and entertaining. Showcasing an open layout shared by the kitchen with a center island and a spacious Great Room, as well as a formal dining room and a patio to extend outdoors. On the same level is a secluded study and a bedroom ideal for guests. Upstairs are two secondary bedrooms, a versatile loft and the private owner`s suite with an attached bathroom and walk-in closet. Prices, dimensions and features may vary and are subject to change. Photos are for illustrative purposes only.
