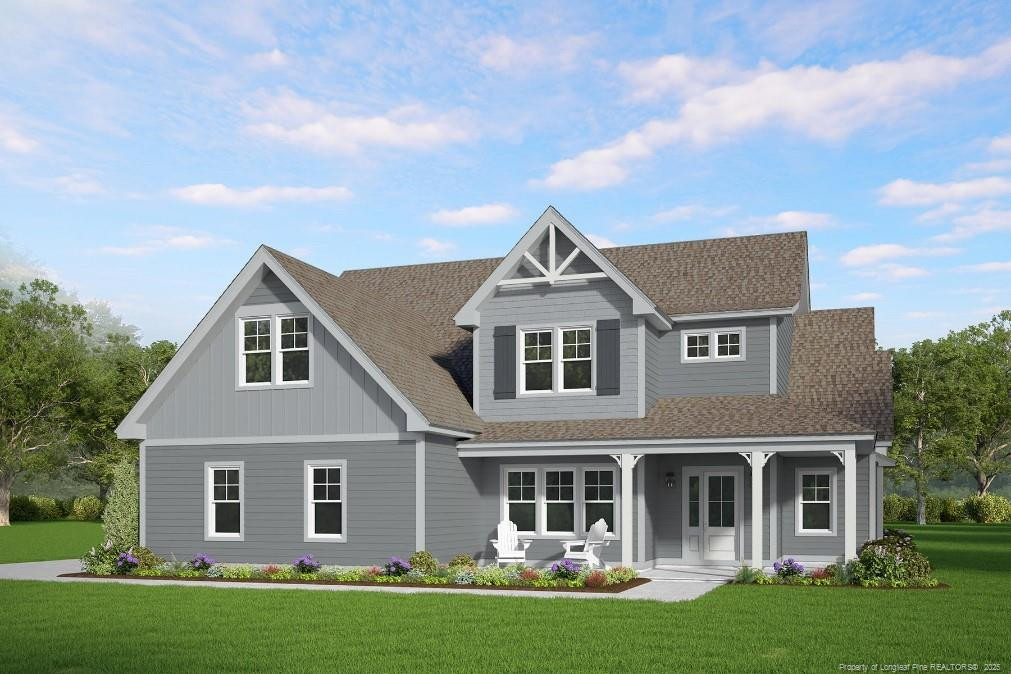Days
Hours
Minutes
Seconds
$10.000 USE AS YOU CHOOSE ALLOWANCE!!! (with preferred lender)Welcome to The Cadogan by Ascot Homes, a thoughtfully designed floor plan that blends open-concept living with smart functionality—ideal for everyday comfort and effortless entertaining. From the moment you enter, you`re welcomed by a bright foyer and a versatile flex space or office, setting the tone for this home`s intentional layout.The heart of the home features a spacious living room that flows seamlessly into the dining area and modern kitchen—perfect for hosting gatherings or enjoying quiet family nights. The kitchen is complete with ample counter space, abundant cabinetry, and a large walk-in pantry, providing both form and function.Additional main floor highlights include a half bathroom, coat closet, and a convenient drop zone located off the garage entry. A first-floor laundry room enhances the convenience of daily living.At the rear of the home, the first-floor owner’s suite offers a private and peaceful retreat, making it ideal for those who value separation from the upstairs bedrooms or prefer main-level living. The suite features a walk-in shower, dual vanities, a linen closet, and thoughtful design touches throughout.With well-placed windows allowing for abundant natural light, every room feels bright, warm, and welcoming—perfectly reflecting the signature comfort and style of Ascot Homes.Upstairs, the versatility continues with a spacious loft area, four additional bedrooms, and two full bathrooms, providing ample space for everyone to have their own haven. Whether you`re expanding your household or just looking for a home that adapts to your lifestyle, The Cadogan offers the space, comfort, and flexibility you`ve been searching for.
