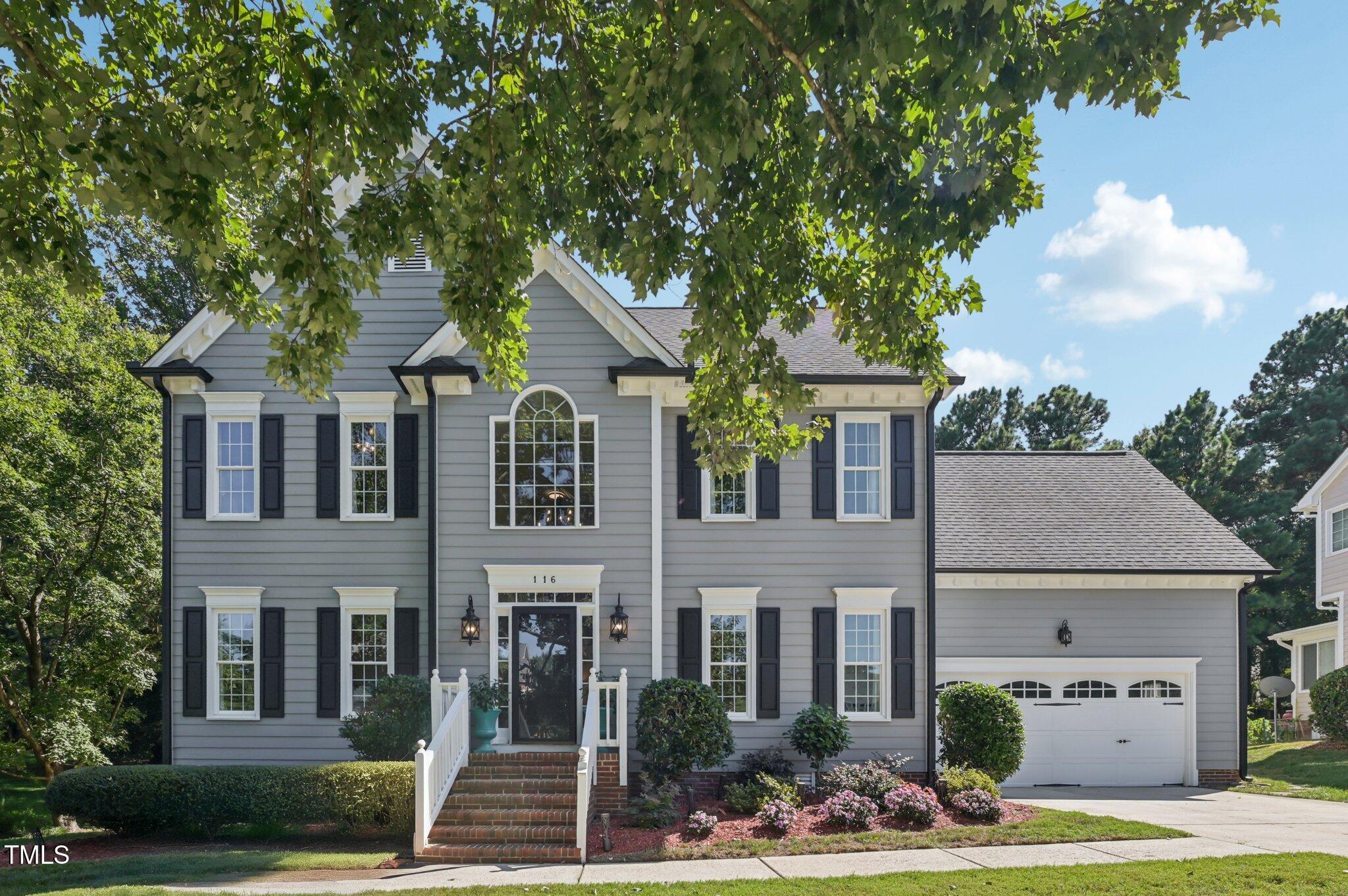Days
Hours
Minutes
Seconds
Welcome to this charming Preston home, full of thoughtful updates and standout curb appeal! From the moment you arrive, you`ll notice the new siding, fresh exterior paint, stylish fixtures, and manicured landscaping! The open layout flows beautifully inside! On the main level, you`ll find a private office and dining room off the entry, leading into a spacious family room that opens seamlessly to the kitchen and sunroom. Kitchen has been tastefully upgraded with white cabinetry, granite counters, glass tile backsplash & stainless-steel appliances! Sunroom is filled with natural light and extends the main living space, making it a favorite spot year-round. Other creative niches include Butlers Pantry and Mudroom with Built-in Bench! Upstairs, you will find 4 Spacious Bedrooms, 3 Full Baths, and a versatile Bonus Room that can function as a junior suite with its own bath! Serene Primary Suite with Vaulted Ceiling, En-Suite with Dual Vanity, Tile Shower, Updated Plumbing Hardware & Walk-In Closet with Custom Shelving. Step outside to enjoy the spacious stone patio with grilling area and new pergola, ideal for weekend cookouts or quiet evenings. Major updates give peace of mind, including a tankless water heater (2022), fiber cement siding (2022), gutters and downspouts (2022), roof (2019), and windows (2017). The garage workshop adds extra function for hobbies, tools, gardening or future golf cart garage! Showings begin 9am on Sunday 8/31 and Open House is 12-2pm
