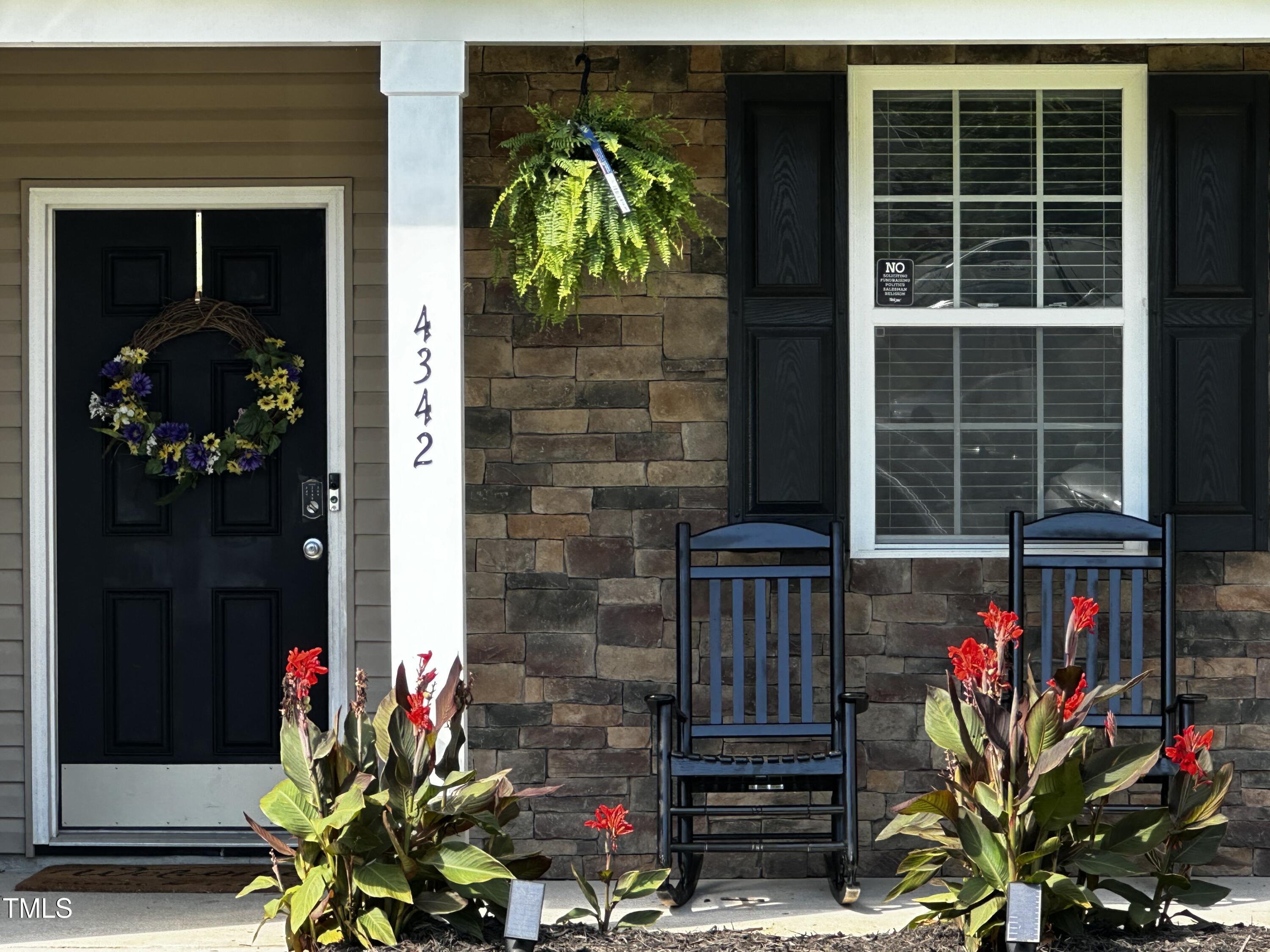Days
Hours
Minutes
Seconds
Rare ``The Brunswick`` Floor Plan in Battle Ridge - Spacious Cul-de-Sac Gem! Welcome to one of the few ``Brunswick`` home plans ever built in the highly sought-after Battle Ridge subdivision! Tucked away on a quiet cul-de-sac, this stunning 4-bedroom, 2.5-bathroom single-family home offers 2,565 sq ft of thoughtfully designed living space and sits on one of the largest lots in the neighborhood. Step inside to find a spacious layout that includes a formal dining room, a dedicated home office, and a warm living room that flows seamlessly into a bright breakfast nook. The eat-in kitchen is a chef`s dream—featuring stainless steel appliances, ample counter space, and plenty of storage. Upstairs, you`ll find four generously sized bedrooms, including a luxurious primary suite with a double sink vanity. The secondary bedrooms offer flexibility for guest rooms, playrooms, or additional workspace. Out back, enjoy your own private oasis—complete with a large deck perfect for entertaining and a spacious storage building for all your tools and toys. This is your chance to own a unique home in a great location—don`t miss it!
